Gym Design & Planning
Gym Design & Planning
Fitness Equipment NI offer a high quality and immersive 3D gym design solution for commercial and domestic customers.
We produce high resolution 3D gym designs across a wide range of environments from large commercial gyms, hotels, sports clubs and compact personal training studios. We also design bespoke home gyms for clients who wish to have a private gym in their own home.
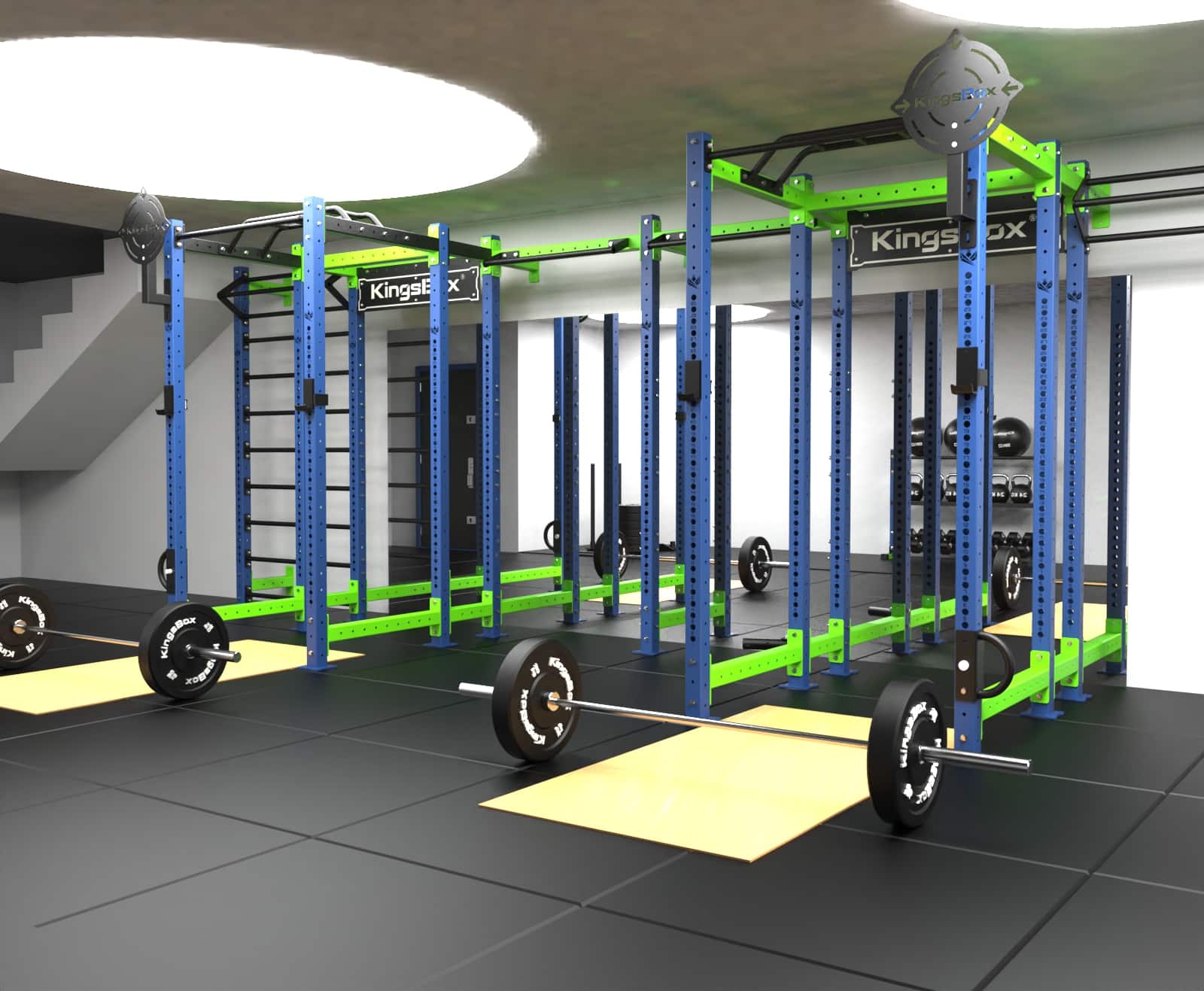
Accurate Gym Design Process
Our gym designers have over 10 years of experience in the fitness industry. Using advanced laser measurement technology, our gym designs are made exactly to scale, right down to the last centimetre. This gives us the capability to maximize space and utilize the correct type of equipment, fittings & flooring.

1. Share Your Ideas
We would love to make your vision a reality and bring your ideas to fruition. With your ideas and our professional experience and expertise, we can implement your exact requirements.

2. We Design Your Gym
After our initial discussion and carrying out an on-site evaluation. We will start developing a 3D gym design to your exact requirements & specifications.

3. Professional Delivery & Installation
Once you are 100% happy with the design & layout provided, our highly trained delivery & installation team will construct your dream gym to your exact specifications.
See Exactly how your gym will look with 3d Design
Before we add any equipment to your gym, we will plan ceiling type, lighting, colour & type of walls, mirror placement, and then help you choose from our huge range of commercial flooring.
We will also advise on any structural work that may need to be done. Once we have agreed on all of these aspects, we can design your room/rooms to these exact specifications and then position equipment accordingly. We literally plan a gym from the ground to the ceiling and everything in between.
We will send you high-resolution 3D visuals of your proposed gym and invite you to revise your plans as much as you need until you are happy.
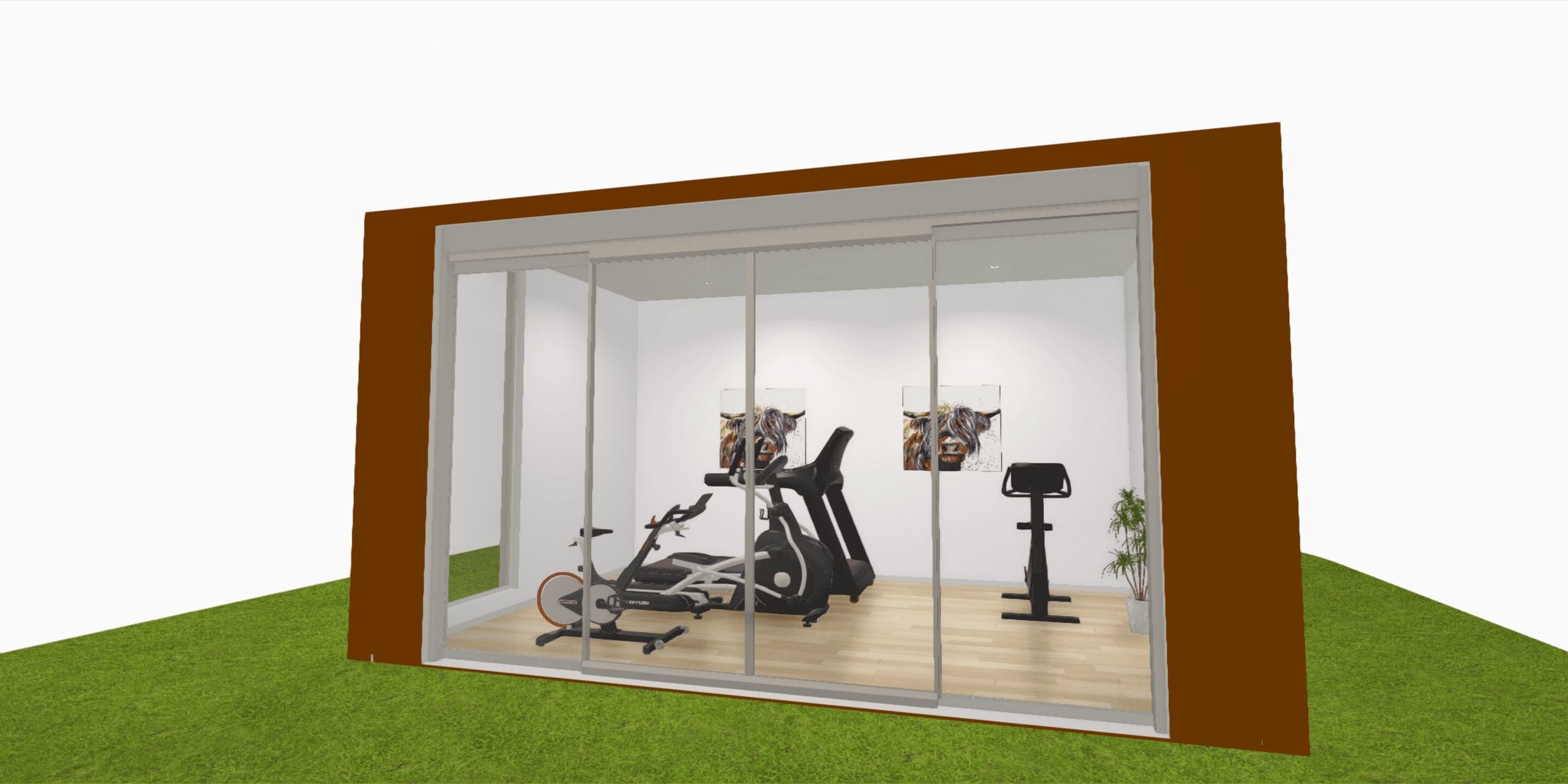
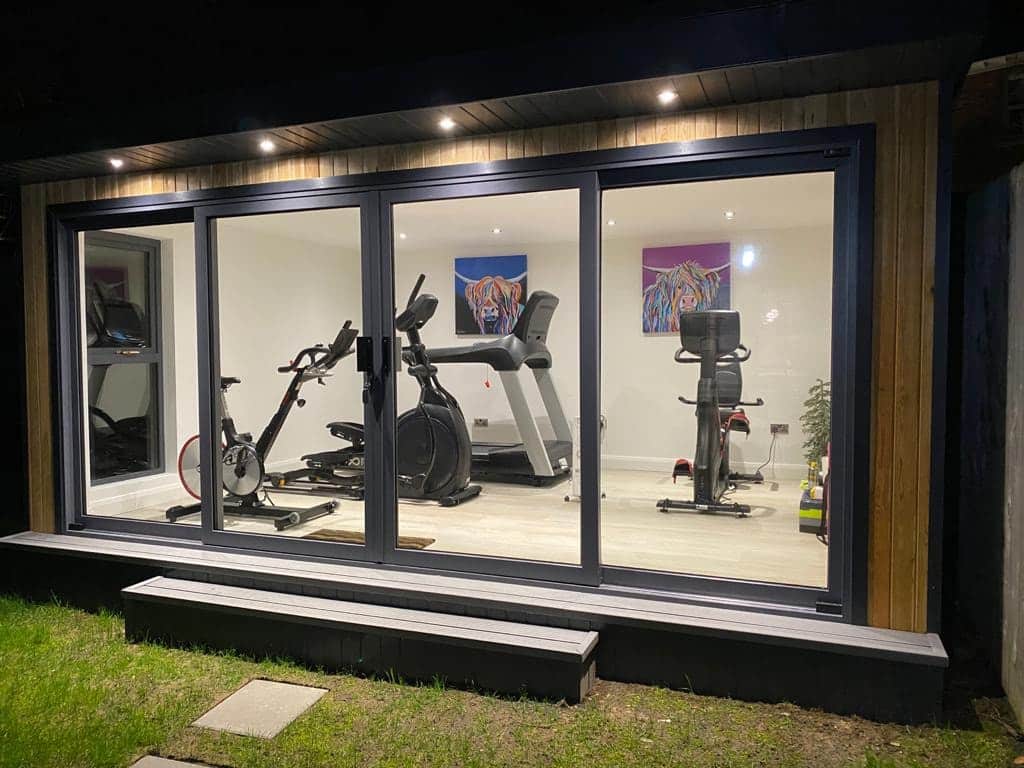
Iron Gym Lisburn
Here is a video showcasing a strength & conditioning gym that we designed & installed a couple of years ago. It has grown into one of the most popular gyms in the area thanks to the 4,000 square foot strength area and a private cardio area upstairs overlooking the main gym floor.
We designed this gym from scratch, contracted all of the tradesmen, supplied flooring, safety flooring, gym equipment, CCTV, alarm systems, and access control system. We literally take a bare shell and transform it into a full commercial working gym.
We Design Gyms Of All Shapes & sizes
We cater for the needs of not only large gyms & health clubs but also much smaller projects such as PT studios, home gyms and staff gyms within businesses.
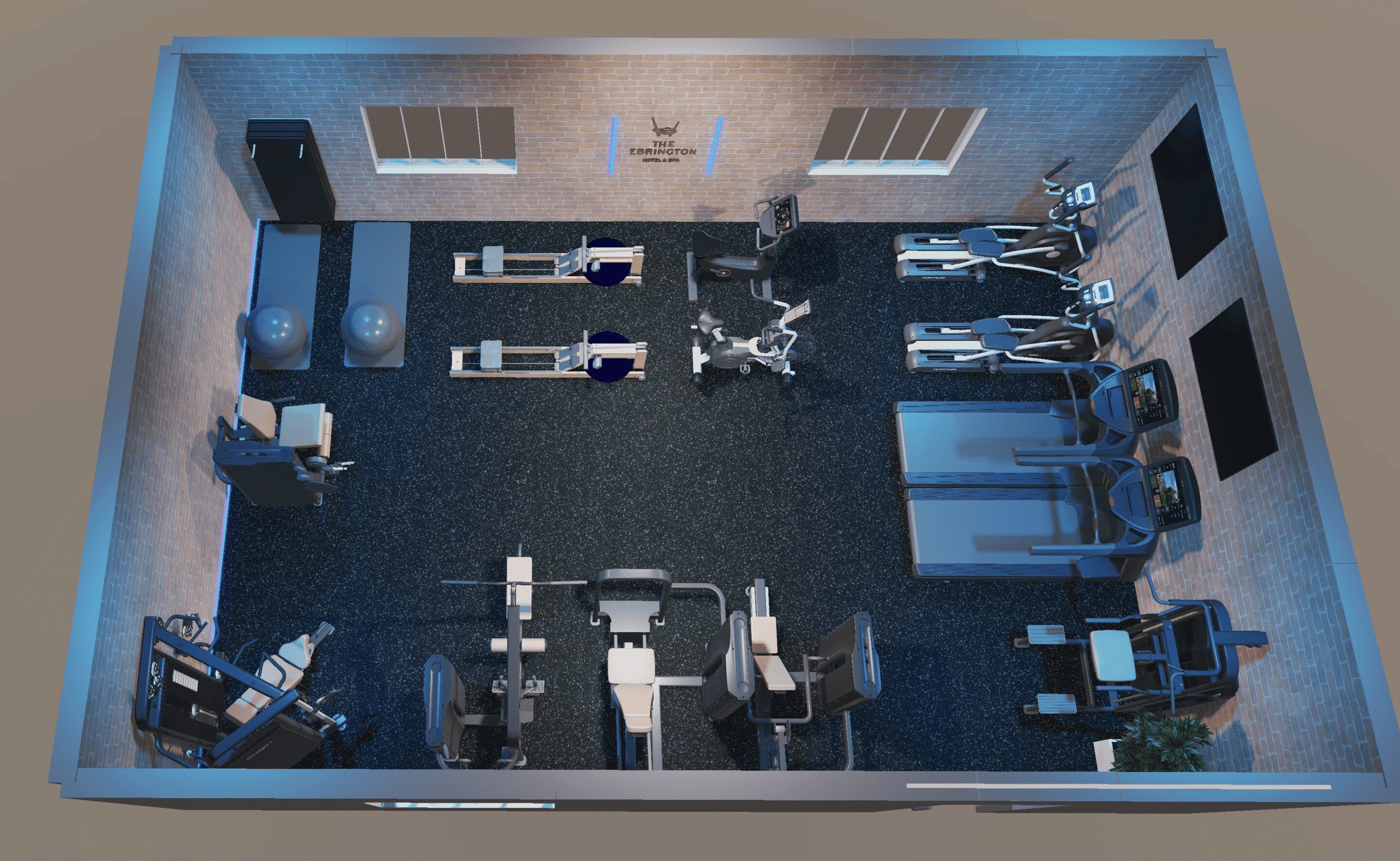
Gym Flooring
Choosing the right gym flooring is crucial and altogether too overlooked in the gym design process. If you do not use the correct flooring in the appropriate areas, you will damage your weight lifting equipment and the floor itself.
Flooring is a huge part of our business. Our sister company Rubber Flooring NI is the UK & Ireland’s leading supplier of rubber flooring and safety flooring solutions.
Not only do we look at the flooring protection and anti-slip properties that are required but we also advise on anti-vibration and acoustic solutions. Especially, when a gym is located above another business. Sound and vibration can often draw serious complaints from neighboring businesses in the vicinity, our flooring can reduce the likelihood of this happening to you.
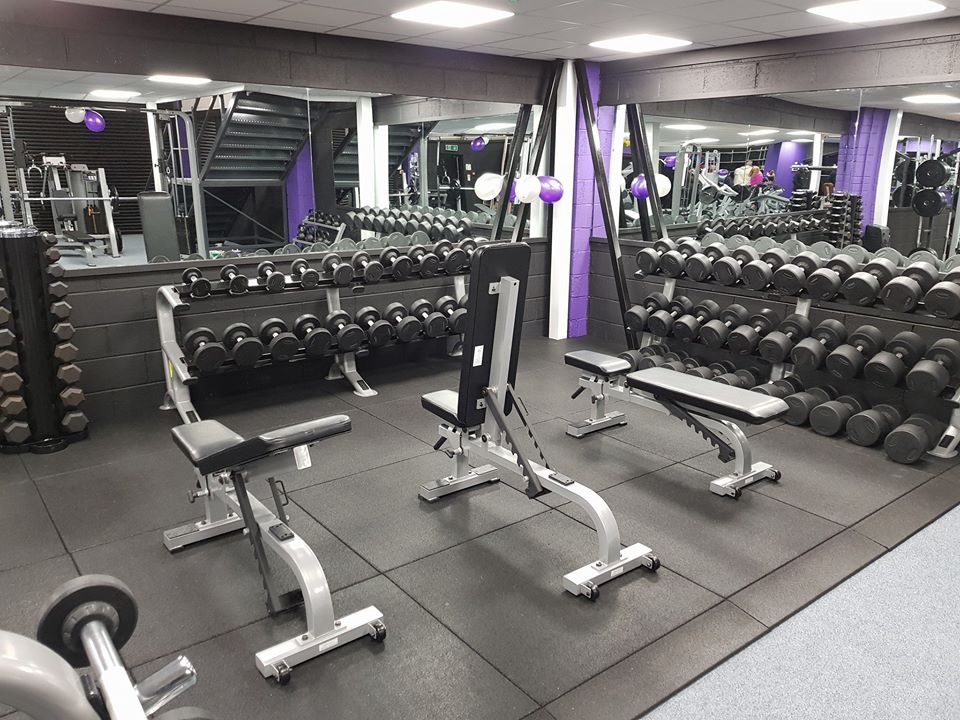
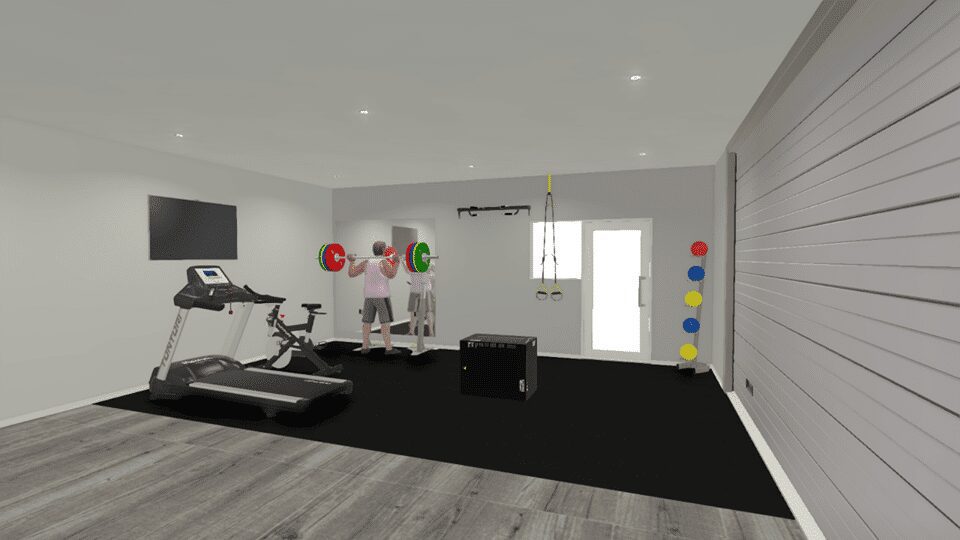
Home Gym
Below is a typical example of a home gym where the limited space has been utilized to its maximum potential while still giving the user ample space between stations throughout.
